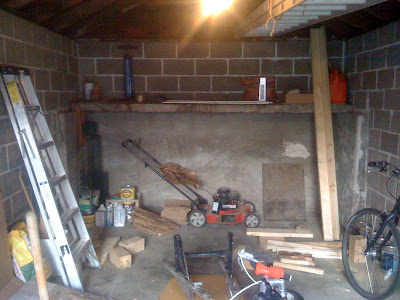This weekend, Sue trimmed the front hedges, rehabbed a chair we got at Salvation Army and did a bunch of work work. I moved our tool/work room to the garage, moved the compost bin back to where it's supposed to be, posted a curb alert on Craigslist to get rid of some odds and ends, listened to lots of reggae on WRIU, and a few other things.
This is how the garage was looking. (Not half as bad as it used to be. Remember that? Yikes.) Because the painters kept their ladders and equipment in there, it had been full of stuff for about three months.

Grover to the rescue! He wants his garage back!




Note that we put one shelf way up high to store useable wood.




It may seem like a big drag to reorganize one's tool/work room. I mean, last summer, which seems like yesterday, we arranged our tool room downstairs. (At that time, Ma, you said something like, "You're going to have your tools right there?" It was good for a while, but now that the house is in better working order, your implied message rings clear. We want the basement to be a livable area.)
Thing is, organizing the garage was sort of exciting. Reason being, we asked Jonathan for a working design of how the basement could eventually be upgraded so we could perform a step-by-step migration toward a better set-up down there. The garage set-up was a critical step.
We were initially trying to squeeze a work/tool room into the basement, along with musical instruments, a bigger animation tent, the washer/dryer, eventually a half or full bath, maybe a twin bed and storage. Too much. Putting the work room and tools in the garage opens up the possibilities in the basement.
This week, we'll post a couple of Jonathan's floorplans (remember, his house's basement is very similar) along with pics of further garage enhancements, the chair Sue fixed up, Dylox-phobia and whatever else comes up. Cheers!
No comments:
Post a Comment