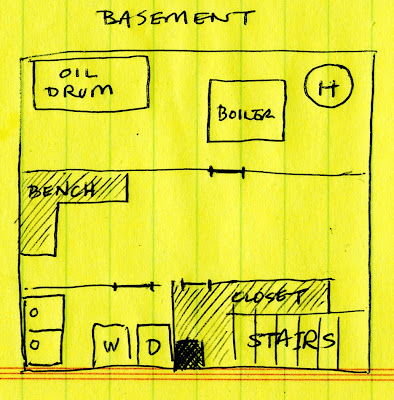The front door is represented by the big black arrow.

The front door is facing north. The stairs were hard to illustrate, but the stairs up and stairs to the basement are on top of each other, if that makes any sense.
The coiled line in the lower left of the image is the hose, and the drain pipe where RotoRooterMan did his worst. HB is the half bathroom. The toilet and vanity that belong there are still on the screened porch. We need to tile and paint first.
The side and back doors are darkened lines. The driveway runs past the side door (parallel to the bottom of the picture) right to left to the garage.
Now the upstairs...

The small rectangle to the left of the tub with the double line is the closet we tore up for the plumbing beneath.
There's been so much activity in the basement, maybe this is the most meaningful pic.

Center left is the bench Mr. Hackworth will hesitate to sit on some day. Bottom left was where the concrete sink was smashola-ed. W and D represent the washer and dryer. We're aiming to soon replace those. The black box is the Jaws-theme-music pipes (last picture on the linked page) that were replaced last weekend. H is the hot water heater that was replaced, and in that same upper right corner is where the electric work was done on Friday.
Ah well... long time coming, but that's the pad. Also, it's hot, and if it's hot here, I have to imagine DC is ridiculous. Yikes.
4 comments:
I'm far too juvenile to not be amused by your rendering of the TUB.
In celebration of speechlessness: "Ha!"
Wow. Our floorplans are eerily similar. I guess "divided box" was a popular floorplan in the early- to mid-20th c. Whoda thunk it?
Totally. Built just after WWII (1947) and built to last, but it's certainly not an imaginative architectural effort. "Colonial" apparently translates into formal formal formal.
Post a Comment